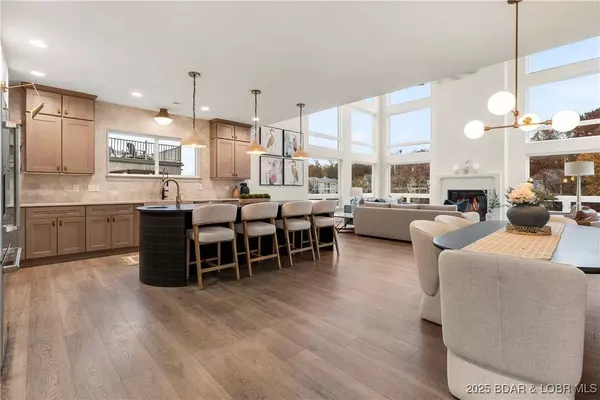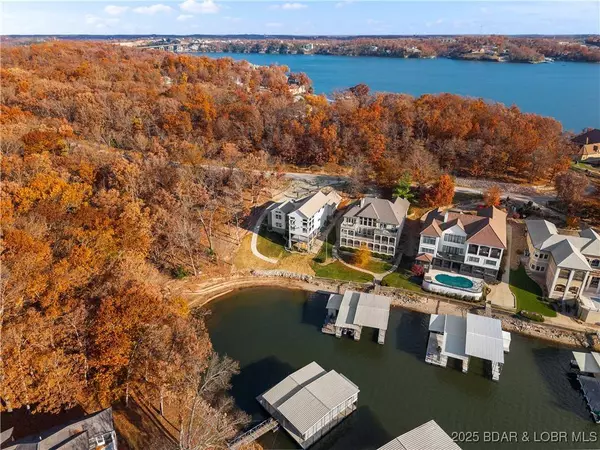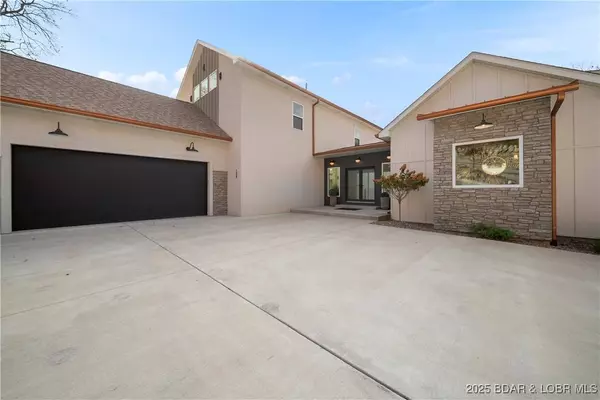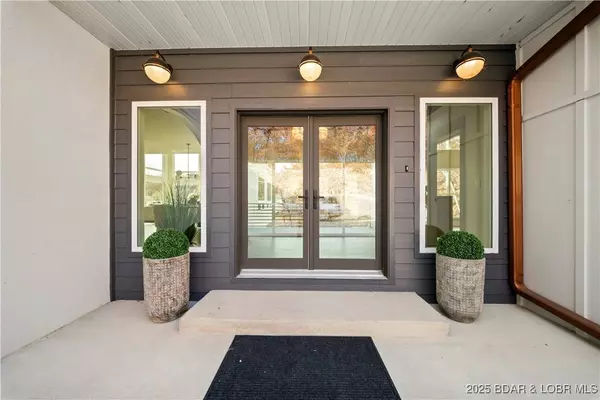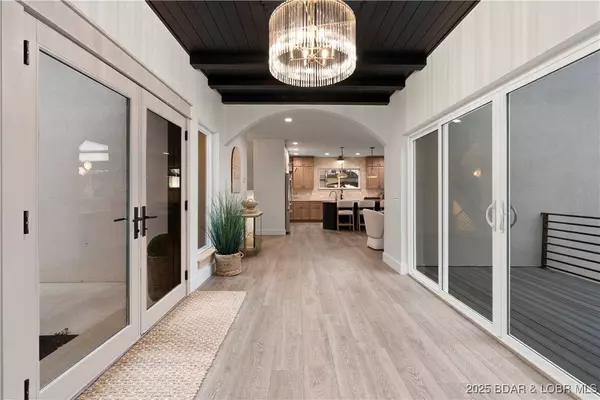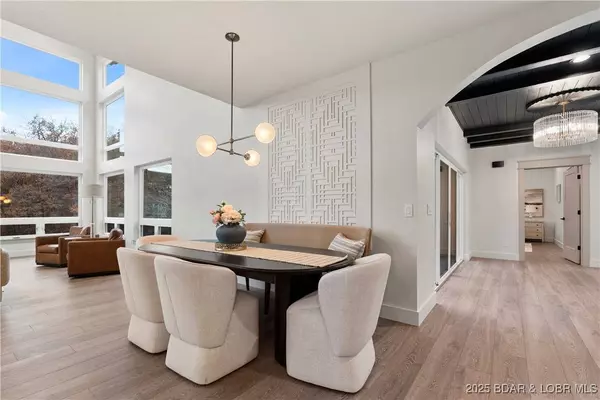
VIDEO
GALLERY
PROPERTY DETAIL
Key Details
Property Type Single Family Home
Sub Type Detached
Listing Status Active
Purchase Type For Sale
Square Footage 5, 500 sqft
Price per Sqft $354
Subdivision La Riva Est Ii
MLS Listing ID 3582643
Style Three Story
Bedrooms 5
Full Baths 5
Half Baths 1
HOA Fees $939/ann
HOA Y/N Yes
Total Fin. Sqft 5500
Rental Info Annual, Biweekly, Daily, Monthly, Other
Year Built 2025
Annual Tax Amount $9,262
Tax Year 2024
Lot Size 0.350 Acres
Acres 0.35
Property Sub-Type Detached
Location
State MO
County Camden
Community Boat Facilities, Clubhouse, Dog Park, Pool, Community Pool
Area I
Rooms
Basement Finished, Full
Building
Lot Description Lake Front, Steep Slope, Views
Entry Level Three Or More
Foundation Basement, Poured
Sewer Community/Coop Sewer
Water Community/Coop
Architectural Style Three Story
Level or Stories Three Or More
Structure Type Fiber Cement,Stucco
Interior
Interior Features Wet Bar, Built-in Features, Ceiling Fan(s), Custom Cabinets, Fireplace, Other, Pantry, Cable TV, Vaulted Ceiling(s), Walk-In Closet(s), Walk-In Shower
Heating Electric, Forced Air
Cooling Central Air
Flooring Luxury Vinyl Plank
Fireplaces Number 1
Fireplaces Type One, Gas
Inclusions All appliances (stove, oven, microwave, refrigerator, wine cooler, dishwasher, etc.), 16x40 Boat Slip @ Harbor 19 Marina
Furnishings Furnished Or Unfurnished
Fireplace Yes
Appliance Down Draft, Dryer, Dishwasher, Disposal, Microwave, Oven, Range, Refrigerator, Stove, Washer
Exterior
Exterior Feature Concrete Driveway, Covered Patio, Deck, Other, Storage
Parking Features Attached, Garage
Garage Spaces 3.0
Pool Community, Indoor
Community Features Boat Facilities, Clubhouse, Dog Park, Pool, Community Pool
Waterfront Description Lake Front
View Y/N Yes
Water Access Desc Community/Coop
Street Surface Asphalt,Paved
Accessibility Low Threshold Shower
Porch Covered, Deck, Open, Patio
Garage Yes
Schools
School District Camdenton
Others
HOA Fee Include Road Maintenance,Reserve Fund
Tax ID 08100110000004031000
Ownership Fee Simple,
Membership Fee Required 939.0
SIMILAR HOMES FOR SALE
Check for similar Single Family Homes at price around $1,950,000 in Sunrise Beach,MO

Active
$1,300,000
88 Accurate AVE, Sunrise Beach, MO 65079
Listed by HEATHER T LEWIS, LLC of Gateway Real Estate3,204 SqFt
Active
$1,250,000
613 Cove CIR, Sunrise Beach, MO 65079
Listed by JEFFREY D KRANTZ of RE/MAX Lake of the Ozarks5 Beds 5 Baths 3,470 SqFt
Active
$2,600,000
82 Legacy LN S, Sunrise Beach, MO 65079
Listed by JACOB DRAKE of Jacob S. Drake-Broker5 Beds 5 Baths 5,000 SqFt
CONTACT


