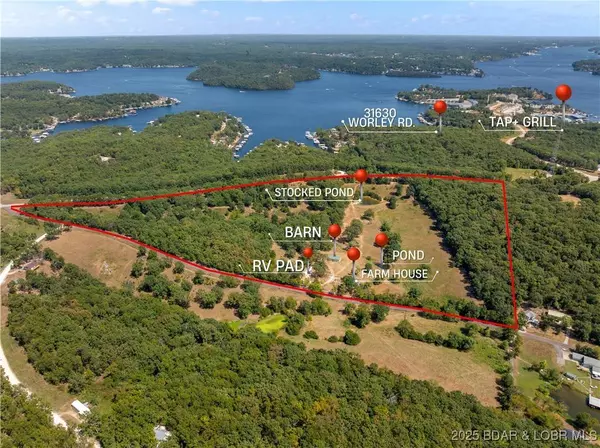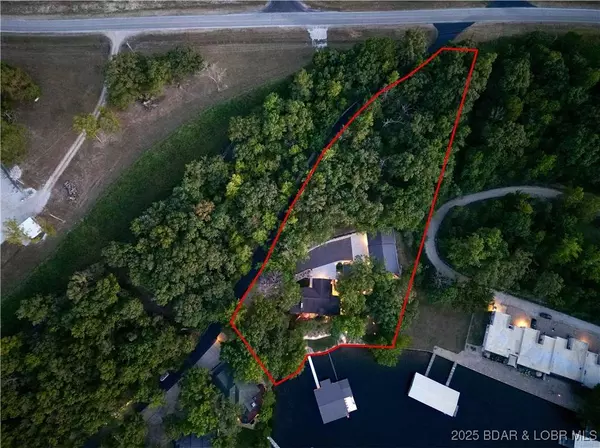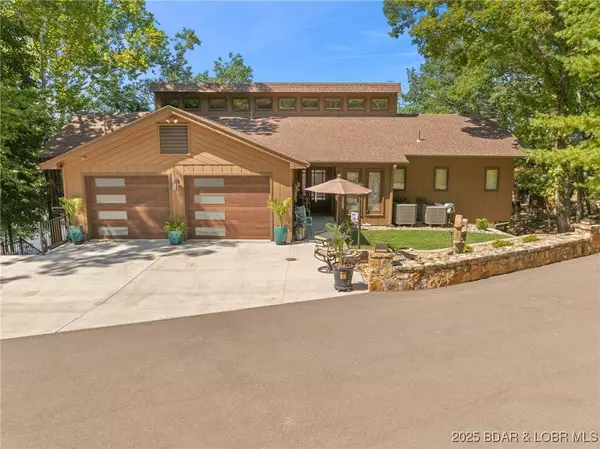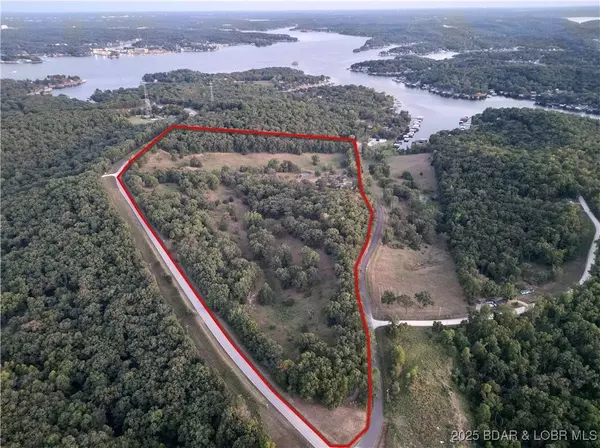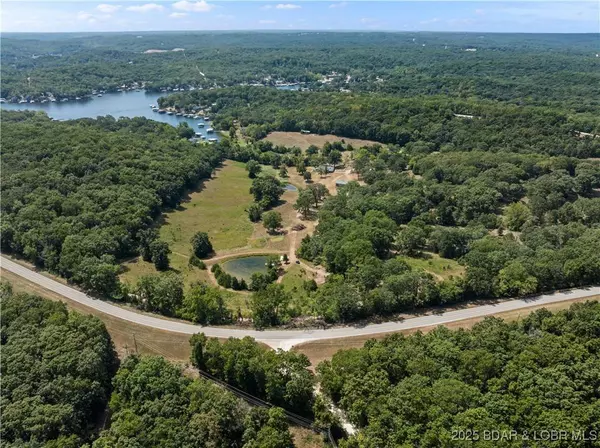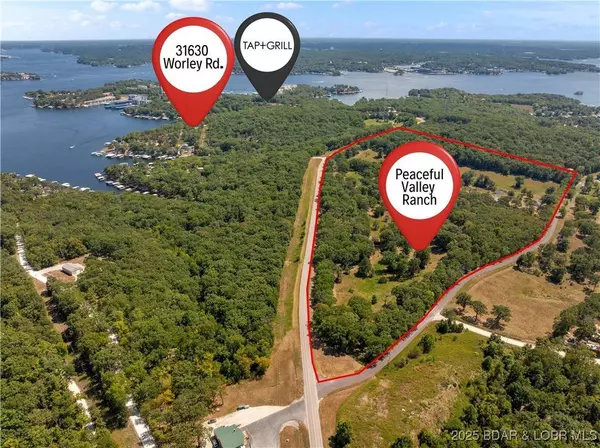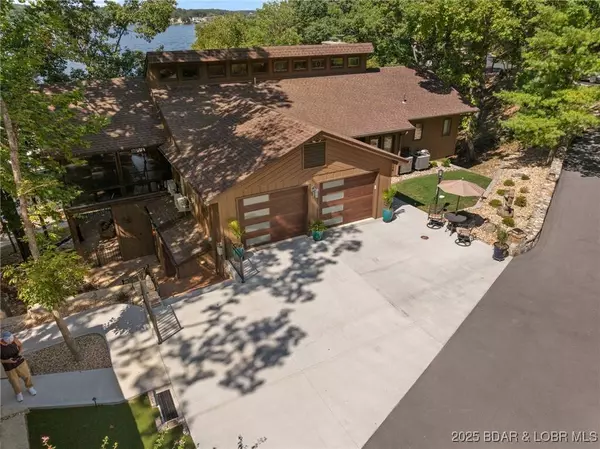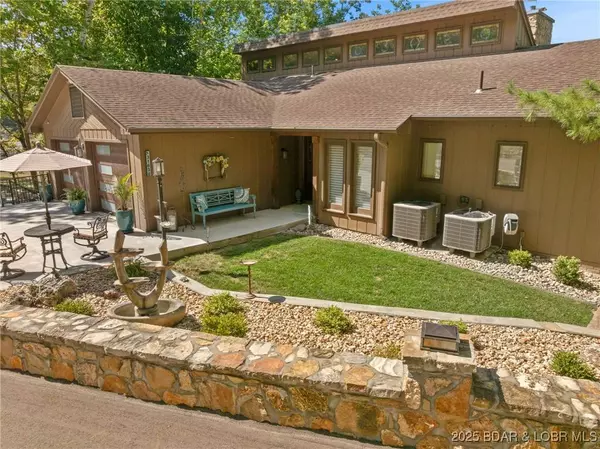
GALLERY
PROPERTY DETAIL
Key Details
Property Type Single Family Home
Sub Type Detached
Listing Status Active
Purchase Type For Sale
Square Footage 6, 290 sqft
Price per Sqft $556
MLS Listing ID 3580193
Style Two Story
Bedrooms 8
Full Baths 6
Half Baths 3
Construction Status Updated/Remodeled
HOA Fees $150/ann
HOA Y/N Yes
Total Fin. Sqft 6290
Year Built 1987
Annual Tax Amount $3,881
Tax Year 2024
Lot Size 50.000 Acres
Acres 50.0
Property Sub-Type Detached
Location
State MO
County Morgan
Area K
Rooms
Basement Walk-Out Access, Full
Building
Lot Description Acreage, Near Golf Course, Gentle Sloping, Lake Front, Level, Open Lot, Pond on Lot, Views, Wooded
Entry Level Two
Foundation Basement
Sewer Community/Coop Sewer
Water Private, Well
Architectural Style Two Story
Level or Stories Two
Structure Type Metal Siding,Vinyl Siding,Wood Siding
Construction Status Updated/Remodeled
Interior
Interior Features Ceiling Fan(s), Fireplace, Cable TV, Walk-In Shower
Cooling Central Air
Flooring Tile
Fireplaces Number 2
Fireplaces Type Two
Inclusions Turn-Key Furniture, Electronic, and Decor per Inventory List
Fireplace Yes
Appliance Built-In Oven, Double Oven, Dishwasher, Disposal, Microwave, Oven, Range, Refrigerator, Stove, Wine Cooler
Exterior
Exterior Feature Blacktop Driveway, Concrete Driveway, Deck, Other, Porch
Parking Features Attached, Drain, Detached, Electricity, Garage, Garage Door Opener, Heated Garage, Insulated Garage, Workshop in Garage, Water Available
Garage Spaces 5.0
Waterfront Description Cove,Seawall,Lake Front
View Y/N Yes
Water Access Desc Private,Well
Street Surface Asphalt,Paved
Accessibility Low Threshold Shower
Porch Covered, Deck, Open, Porch, Screened
Garage Yes
Schools
School District Versailles
Others
HOA Fee Include Road Maintenance
Tax ID 206013400001003001
Ownership Fee Simple,
Membership Fee Required 150.0
Virtual Tour https://iplayerhd.com/player/video/58ab13ed-4207-46ba-a713-3180b5fc46b1/share
SIMILAR HOMES FOR SALE
Check for similar Single Family Homes at price around $3,500,000 in Gravois Mills,MO
CONTACT


