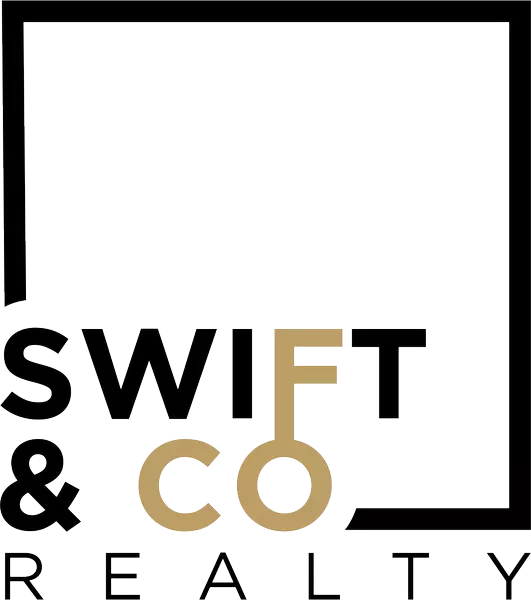
VIDEO
GALLERY
PROPERTY DETAIL
Key Details
Property Type Single Family Home
Sub Type Detached
Listing Status Active
Purchase Type For Sale
Square Footage 5, 782 sqft
Price per Sqft $690
Subdivision Grand Point
MLS Listing ID 3577142
Style Multi-Level
Bedrooms 5
Full Baths 4
Half Baths 2
Construction Status Updated/Remodeled
HOA Fees $939/ann
HOA Y/N Yes
Total Fin. Sqft 5782
Rental Info Other
Year Built 2017
Annual Tax Amount $10,251
Tax Year 2024
Property Sub-Type Detached
Location
State MO
County Camden
Community Pool, Tennis Court(S), Clubhouse, Community Pool
Area I
Rooms
Other Rooms Shed(s)
Basement Finished, Walk-Out Access, Full
Building
Lot Description Cul-De-Sac, Near Golf Course, Lake Front, Sloped, Views, Sprinklers Automatic
Entry Level Multi/Split
Foundation Basement, Poured
Sewer Public Sewer
Water Public
Architectural Style Multi-Level
Level or Stories Multi/Split
Additional Building Shed(s)
Structure Type Other,Rock,Stucco
Construction Status Updated/Remodeled
Interior
Interior Features Wet Bar, Built-in Features, Ceiling Fan(s), Custom Cabinets, Elevator, Furnished, Fireplace, Intercom, Pantry, Cable TV, Vaulted Ceiling(s), Walk-In Closet(s), Walk-In Shower, Window Treatments, Central Vacuum
Heating Electric, Forced Air, Gas, Natural Gas
Cooling Central Air
Flooring Tile
Fireplaces Number 1
Fireplaces Type One, Gas
Inclusions All Appliances, Washers/Dryers, Concrete Dock, Window Treatments, Swim Spa, All Furniture, Electronics, and Decor per Inventory List
Equipment Intercom
Furnishings Furnished
Fireplace Yes
Window Features Window Treatments
Appliance Cooktop, Down Draft, Dryer, Dishwasher, Disposal, Microwave, Oven, Plumbed For Ice Maker, Range, Refrigerator, Water Softener Owned, Stove, Trash Compactor, Wine Cooler, Washer
Exterior
Exterior Feature Concrete Driveway, Covered Patio, Deck, Enclosed Porch, Hot Tub/Spa, Sprinkler/Irrigation, Patio, Storage, Tennis Court(s)
Parking Features Attached, Garage, Garage Door Opener, Driveway
Garage Spaces 4.0
Pool Community
Community Features Pool, Tennis Court(s), Clubhouse, Community Pool
Utilities Available Cable Available, High Speed Internet Available
Waterfront Description Cove,Seawall,Lake Front
View Y/N Yes
Water Access Desc Public
View Channel
Roof Type Architectural,Shingle
Street Surface Asphalt,Paved
Accessibility Low Threshold Shower
Porch Covered, Deck, Open, Patio, Porch, Screened
Garage Yes
Schools
School District Camdenton
Others
HOA Fee Include Other
Tax ID 01703500000001010000
Ownership Fee Simple,
Security Features Security System,Fire Sprinkler System
Membership Fee Required 939.0
Virtual Tour https://iplayerhd.com/player/video/8cca2382-f6a3-4699-82d5-d92b7e8b7f7b/share
SIMILAR HOMES FOR SALE
Check for similar Single Family Homes at price around $3,990,000 in Sunrise Beach,MO

Active
$2,750,000
489 Forestridge LN, Sunrise Beach, MO 65079
Listed by MICHAEL JAMES SWIFT of EXP Realty, LLC6 Beds 7 Baths 6,000 SqFt
Open House
$2,450,000
179 Waterford TER, Sunrise Beach, MO 65079
Listed by PEGGY LYNN ALBERS of Albers Real Estate Advisors7 Beds 8 Baths 5,888 SqFt
Active
$2,949,900
130 Triple K Ranch RD, Sunrise Beach, MO 65079
Listed by ED SCHMIDT-TEAM of EXP Realty, LLC4 Beds 3 Baths 3,440 SqFt








