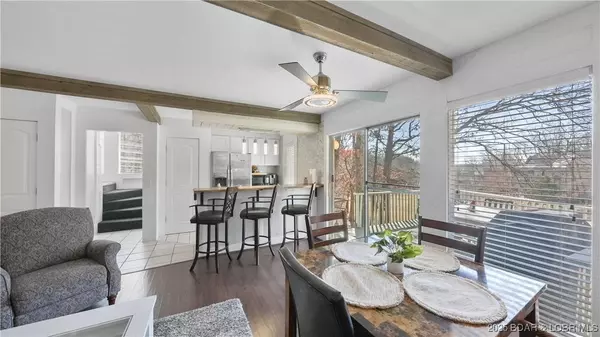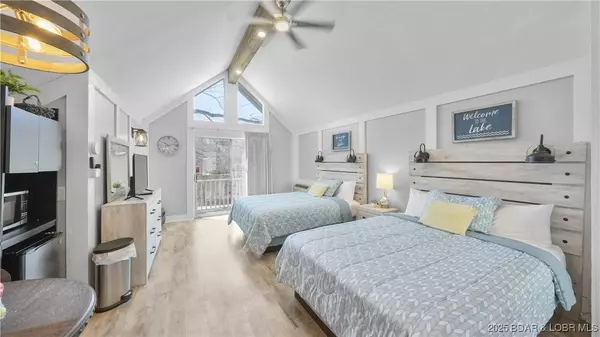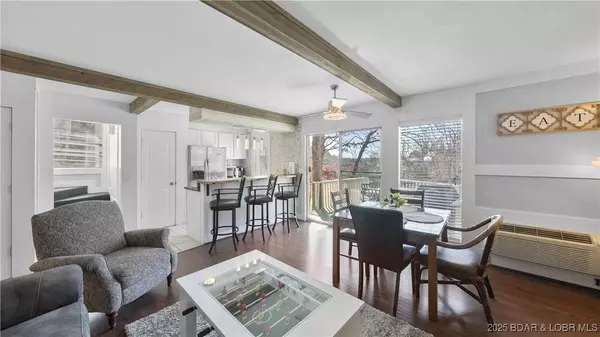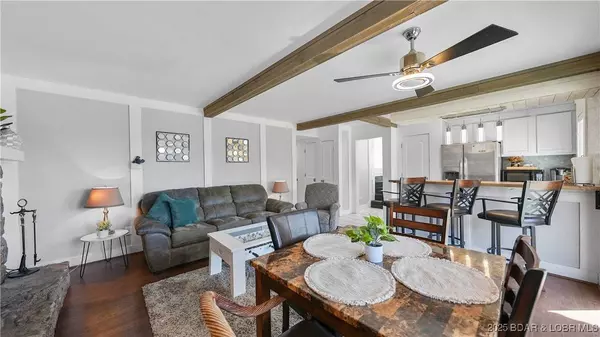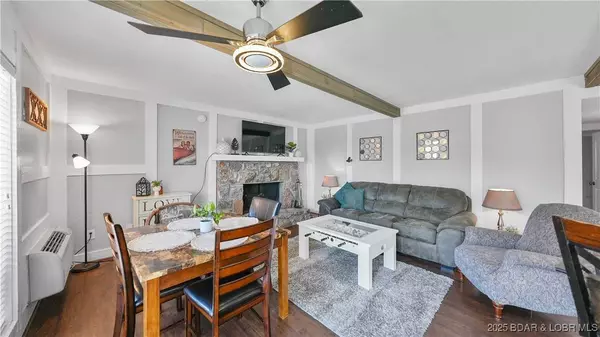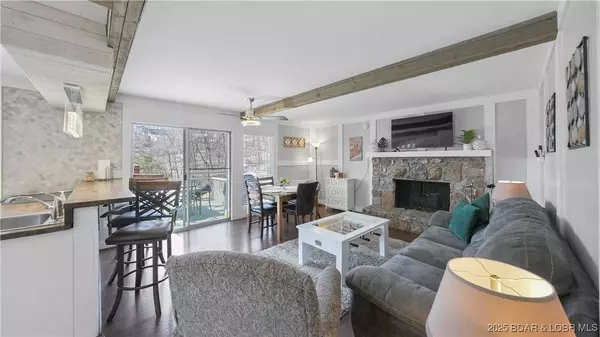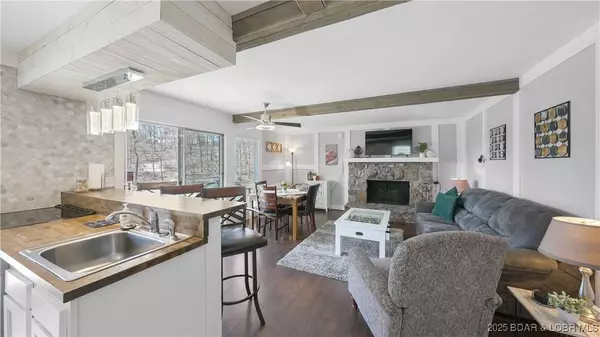
VIDEO
GALLERY
PROPERTY DETAIL
Key Details
Sold Price $249,900
Property Type Single Family Home
Sub Type Detached
Listing Status Sold
Purchase Type For Sale
Square Footage 1, 266 sqft
Price per Sqft $197
Subdivision Tan-Tar-A Estates
MLS Listing ID 3576166
Sold Date 05/01/25
Style One and One Half Story, Split Level
Bedrooms 2
Full Baths 2
Construction Status Updated/Remodeled
HOA Fees $246/ann
HOA Y/N Yes
Total Fin. Sqft 1266
Rental Info Annual, Biweekly, Daily, Monthly, Weekly
Annual Tax Amount $521
Tax Year 2024
Property Sub-Type Detached
Location
State MO
County Camden
Community Pool
Area D
Rooms
Basement Partially Finished
Building
Lot Description Near Golf Course, Gentle Sloping, On Golf Course, Sloped
Entry Level One and One Half,Multi/Split
Foundation Poured
Sewer Public Sewer
Water Community/Coop
Architectural Style One and One Half Story, Split Level
Level or Stories One and One Half, Multi/Split
Structure Type Wood Siding
Construction Status Updated/Remodeled
Interior
Interior Features Ceiling Fan(s), Furnished, Fireplace, Pantry, Cable TV, Window Treatments
Heating Fireplace(s), Heat Pump, Wood, Wall Furnace
Cooling Wall Unit(s)
Flooring Laminate, Tile
Fireplaces Number 1
Fireplaces Type One
Furnishings Furnished
Fireplace Yes
Window Features Window Treatments
Appliance Washer/Dryer Stacked, Dishwasher, Disposal, Ice Maker, Microwave, Range, Refrigerator, Stove
Laundry Stacked
Exterior
Exterior Feature Blacktop Driveway, Deck, Pool, Patio
Parking Features Assigned, No Garage
Pool Community
Community Features Pool
Utilities Available High Speed Internet Available
Water Access Desc Community/Coop
Roof Type Architectural,Shingle
Street Surface Asphalt,Paved
Porch Covered, Deck, Open, Patio
Garage No
Private Pool Yes
Schools
School District Camdenton
Others
HOA Fee Include Road Maintenance,Water,Reserve Fund,Sewer,Trash
Tax ID 08300700000014012000
Ownership Fee Simple,
Membership Fee Required 2963.93
Financing Conventional
SIMILAR HOMES FOR SALE
Check for similar Single Family Homes at price around $249,900 in Osage Beach,MO

Active
$259,900
895 AZALEA CT, Osage Beach, MO 65065
Listed by Becky Burk of Realty Executives of Lebanon2 Beds 2 Baths 1,295 SqFt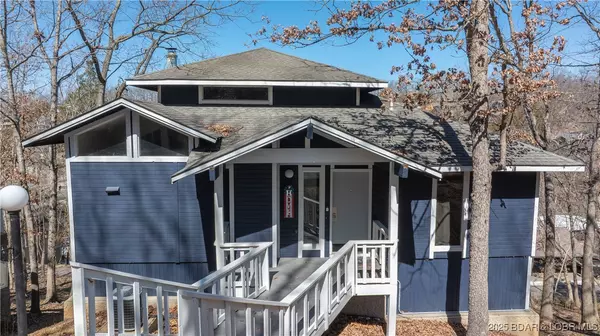
Active
$350,000
87 Green Turtle LN, Osage Beach, MO 65065
Listed by JASON WHITTLE of RE/MAX Lake of the Ozarks3 Beds 4 Baths 2,100 SqFt
Active
$299,999
4198 Holiday Shores DR #12, Osage Beach, MO 65065
Listed by ROGIE CARLOCK of EXP Realty, LLC3 Beds 3 Baths 1,524 SqFt
CONTACT


