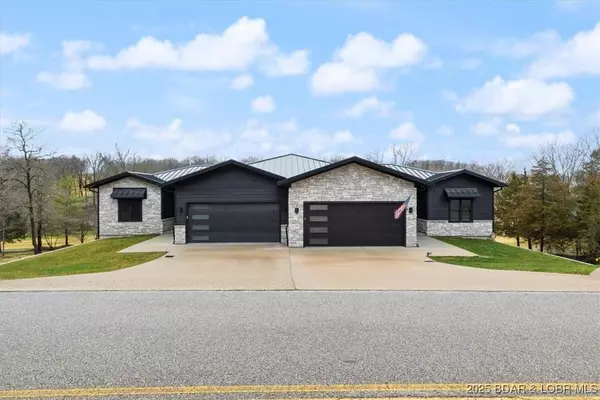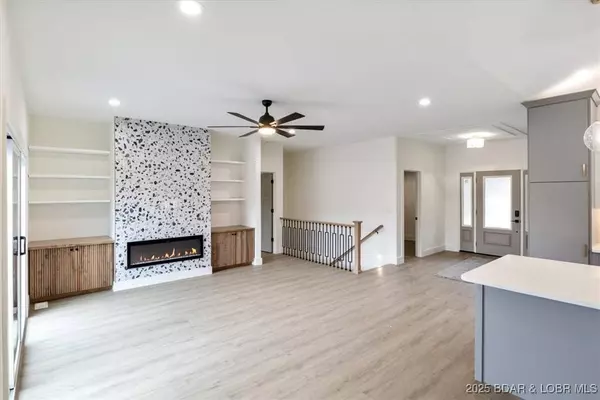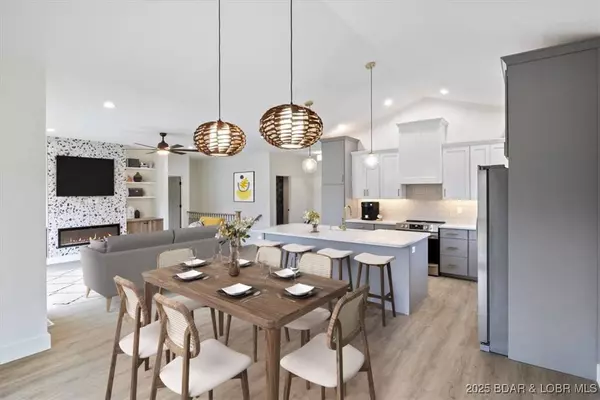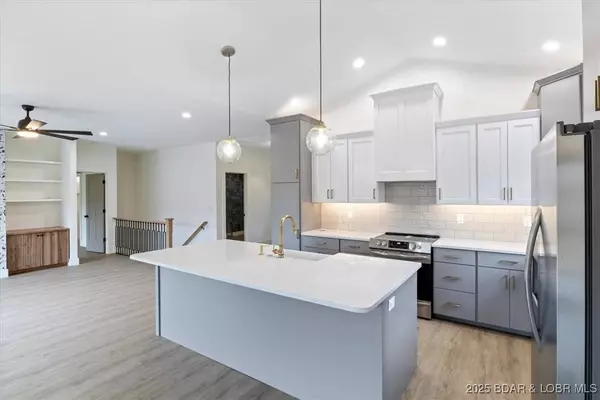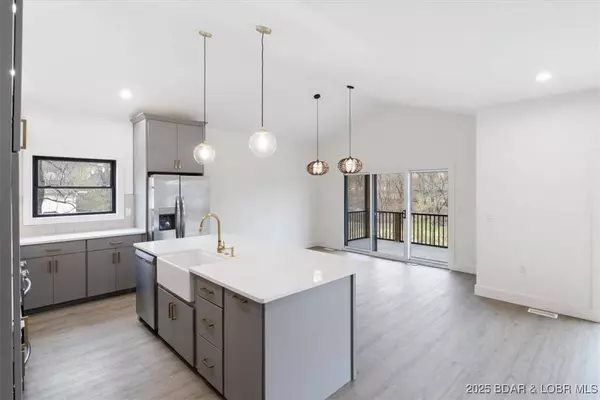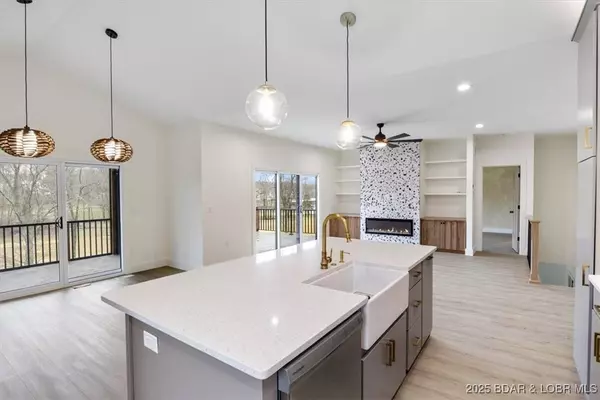
VIDEO
GALLERY
PROPERTY DETAIL
Key Details
Sold Price $599,900
Property Type Townhouse
Sub Type Townhouse
Listing Status Sold
Purchase Type For Sale
Square Footage 3, 000 sqft
Price per Sqft $199
MLS Listing ID 3576187
Sold Date 09/26/25
Style Two Story
Bedrooms 4
Full Baths 3
Half Baths 1
Construction Status Under Construction
HOA Fees $41/ann
HOA Y/N Yes
Total Fin. Sqft 3000
Rental Info Annual, Monthly, Other
Year Built 2023
Annual Tax Amount $2,691
Tax Year 2024
Property Sub-Type Townhouse
Location
State MO
County Camden
Community Boat Facilities, Cable Tv, Dog Park, Fitness Center, Playground, Pool, Tennis Court(S)
Area B
Rooms
Basement Finished, Walk-Out Access, Partial
Building
Lot Description Near Golf Course, Gentle Sloping
Entry Level Two
Foundation Basement, Poured
Sewer Public Sewer
Water Public
Architectural Style Two Story
Level or Stories Two
Structure Type Rock,Vinyl Siding,Wood Siding
Construction Status Under Construction
Interior
Interior Features Wet Bar, Built-in Features, Tray Ceiling(s), Ceiling Fan(s), Custom Cabinets, Coffered Ceiling(s), Fireplace, Unfurnished, Vaulted Ceiling(s), Walk-In Closet(s), Walk-In Shower
Heating Electric, Forced Air
Cooling Central Air
Flooring Luxury Vinyl Plank, Tile
Fireplaces Number 1
Fireplaces Type Electric, One
Furnishings Unfurnished
Fireplace Yes
Appliance Microwave, Range, Refrigerator, Stove, Wine Cooler
Exterior
Exterior Feature Concrete Driveway, Covered Patio, Deck
Parking Features Attached, Garage, Garage Door Opener
Garage Spaces 2.0
Pool Community
Community Features Boat Facilities, Cable TV, Dog Park, Fitness Center, Playground, Pool, Tennis Court(s)
View Y/N Yes
Water Access Desc Public
View Lake, Seasonal View
Roof Type Metal
Street Surface Asphalt,Paved
Accessibility Low Threshold Shower
Porch Covered, Deck, Open, Patio
Garage Yes
Schools
School District School Of The Osage
Others
HOA Fee Include Other,Road Maintenance
Tax ID 01802700000004009000
Ownership Fee Simple,
Membership Fee Required 501.0
Financing Cash
SIMILAR HOMES FOR SALE
Check for similar Townhouses at price around $599,900 in Lake Ozark,MO

Active
$339,900
30 Mitchell RD, Lake Ozark, MO 65049
Listed by MATT FORD TEAM of Keller Williams L.O. Realty3 Beds 3 Baths 2,070 SqFt
Active
$885,000
420 Outer DR, Lake Ozark, MO 65049
Listed by PEGGY LYNN ALBERS of Albers Real Estate Advisors4 Beds 4 Baths 3,718 SqFt
Active Under Contract
$469,000
31 Bluff Ridge DR #1B, Lake Ozark, MO 65049
Listed by WINTERS SHELTON REAL ESTATE GROUP, LLC of RE/MAX Lake of the Ozarks3 Beds 4 Baths 1,671 SqFt
CONTACT


