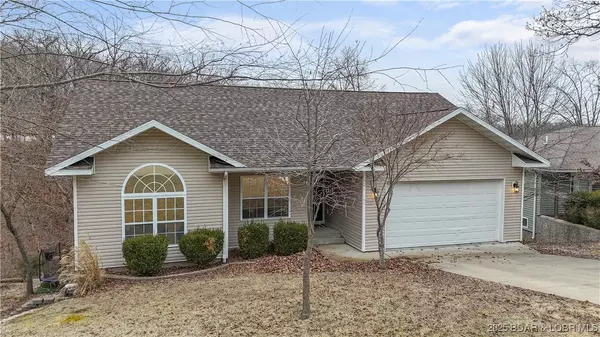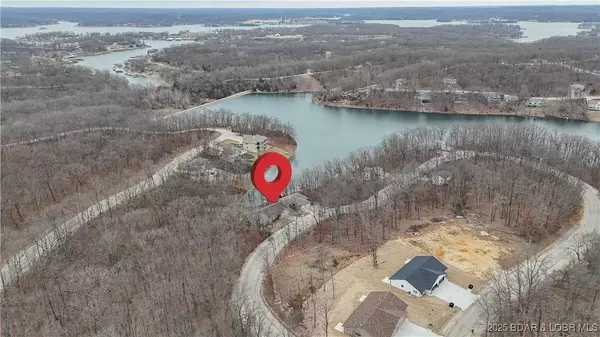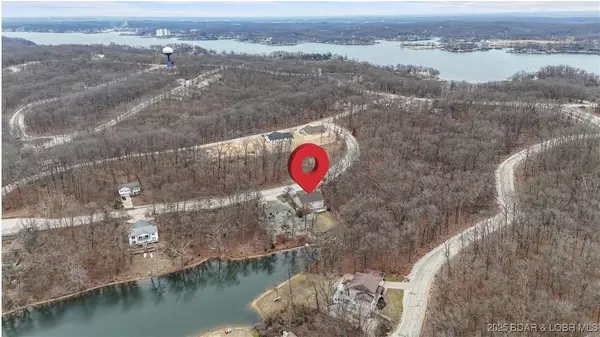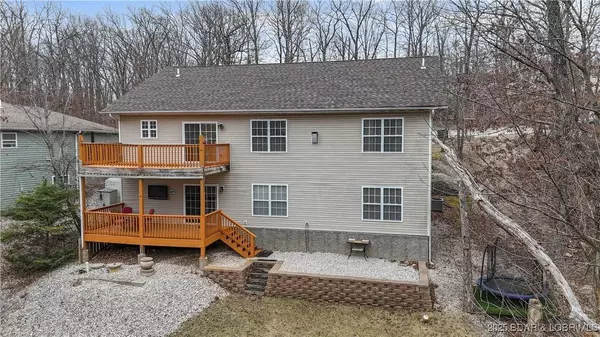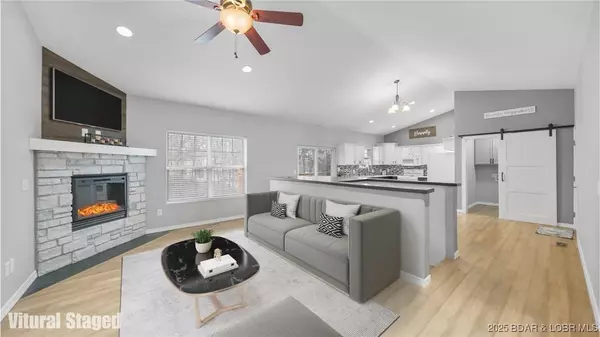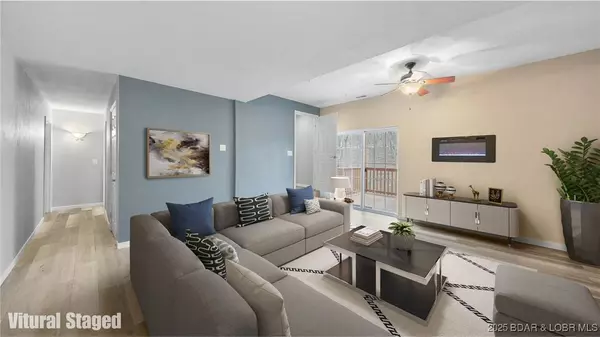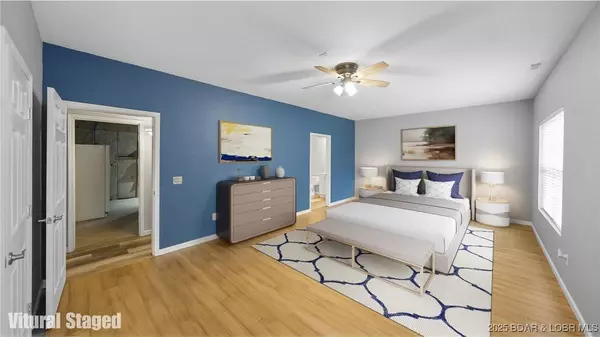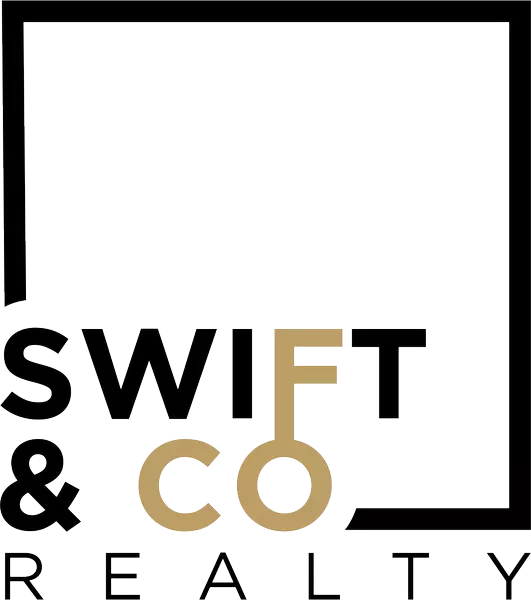
VIDEO
GALLERY
PROPERTY DETAIL
Key Details
Property Type Single Family Home
Sub Type Detached
Listing Status Active
Purchase Type For Sale
Square Footage 3, 325 sqft
Price per Sqft $120
Subdivision Four Seasons
MLS Listing ID 3577722
Style Two Story
Bedrooms 4
Full Baths 3
Construction Status Updated/Remodeled
HOA Fees $850/ann
HOA Y/N Yes
Total Fin. Sqft 3325
Year Built 2007
Annual Tax Amount $1,786
Tax Year 2024
Lot Size 0.360 Acres
Acres 0.36
Property Sub-Type Detached
Location
State MO
County Camden
Community Boat Facilities, Clubhouse, Dog Park, Fitness Center, Playground, Pool, Tennis Court(S)
Area B
Rooms
Basement Finished, Walk-Out Access
Building
Lot Description Lake Front, Sloped
Entry Level Two
Foundation Poured
Sewer Septic Tank
Water Public
Architectural Style Two Story
Level or Stories Two
Structure Type Vinyl Siding
Construction Status Updated/Remodeled
Interior
Interior Features Ceiling Fan(s), Fireplace
Heating Electric, Forced Air
Cooling Central Air
Flooring Hardwood
Fireplaces Number 2
Fireplaces Type Two
Inclusions All Appliances including extra refrigerator & freezer downstairs, water softener, all window coverings, bunk beds, row boat, and paddle boat
Fireplace Yes
Appliance Dishwasher, Disposal, Range, Refrigerator, Water Softener Owned, Stove
Exterior
Exterior Feature Concrete Driveway, Deck
Parking Features Attached, Garage, Garage Door Opener
Garage Spaces 2.0
Pool Community
Community Features Boat Facilities, Clubhouse, Dog Park, Fitness Center, Playground, Pool, Tennis Court(s)
Water Access Desc Public
Street Surface Asphalt,Paved
Porch Deck, Open
Garage Yes
Schools
School District School Of The Osage
Others
HOA Fee Include Reserve Fund,Road Maintenance
Tax ID 01902900000028013000
Ownership Fee Simple,
Membership Fee Required 850.0
Virtual Tour https://iplayerhd.com/player/video/48bbb039-f2c6-4b6f-9096-3438ffac0e0c/share
SIMILAR HOMES FOR SALE
Check for similar Single Family Homes at price around $399,000 in Lake Ozark,MO

Active
$498,000
10 Anemone RD, Four Seasons, MO 65049
Listed by TOM LIME of RE/MAX Lake of the Ozarks3 Beds 3 Baths 1,800 SqFt
Active
$439,000
141 Wye DR, Lake Ozark, MO 65049
Listed by JIM RICHARD TROWBRIDGE of Keller Williams L.O. Realty3 Beds 2 Baths 1,190 SqFt
Active
$465,000
412 Crown Point DR, Lake Ozark, MO 65049
Listed by JEFFREY D KRANTZ of RE/MAX Lake of the Ozarks3 Beds 2 Baths 2,946 SqFt

