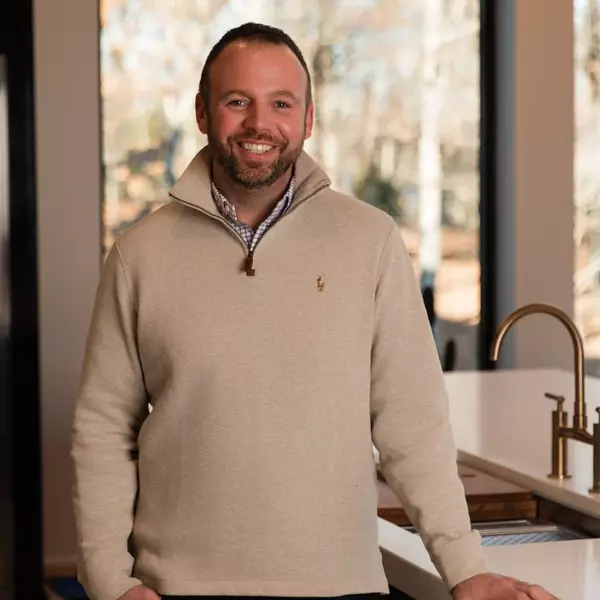4 Beds
4 Baths
3,344 SqFt
4 Beds
4 Baths
3,344 SqFt
Key Details
Property Type Single Family Home
Sub Type Detached
Listing Status Active
Purchase Type For Sale
Square Footage 3,344 sqft
Price per Sqft $149
Subdivision Indian Rock Estates
MLS Listing ID 3577254
Style Two Story
Bedrooms 4
Full Baths 3
Half Baths 1
HOA Y/N No
Total Fin. Sqft 3344
Rental Info Annual,Biweekly,Daily,Monthly,Weekly
Year Built 2002
Annual Tax Amount $2,549
Tax Year 2024
Lot Size 0.380 Acres
Acres 0.38
Property Sub-Type Detached
Property Description
Location
State MO
County Morgan
Area K
Rooms
Basement Partial, Unfinished, Full
Interior
Interior Features Built-in Features, Ceiling Fan(s), Custom Cabinets, Fireplace, Other, Pantry, Cable TV, Vaulted Ceiling(s), Walk-In Closet(s), Window Treatments
Heating Electric, Forced Air
Cooling Central Air
Flooring Hardwood, Tile
Fireplaces Number 1
Fireplaces Type One, Gas
Inclusions Stove, Refrigerator, Dishwasher, Microwave,
Furnishings Furnished Or Unfurnished
Fireplace Yes
Window Features Storm Window(s),Window Treatments
Appliance Disposal, Microwave, Range, Refrigerator, Stove
Exterior
Exterior Feature Concrete Driveway, Sprinkler/Irrigation, Patio
Parking Features Attached, Electricity, Garage, Garage Door Opener, Heated Garage, Insulated Garage
Garage Spaces 2.0
Community Features None
Utilities Available Cable Available, High Speed Internet Available
View Y/N Yes
Water Access Desc Public
Roof Type Architectural,Shingle
Street Surface Asphalt,Paved
Porch Patio
Garage Yes
Building
Lot Description Acreage, Cul-De-Sac, Near Golf Course, Gentle Sloping, Level, On Golf Course, Open Lot, Views, Sprinklers Automatic
Entry Level Two
Foundation Basement, Poured
Sewer Public Sewer
Water Public
Architectural Style Two Story
Level or Stories Two
Structure Type Fiber Cement,Stucco
Schools
School District Versailles
Others
HOA Fee Include None
Tax ID 205015200002031000
Ownership Fee Simple,
Virtual Tour https://youtu.be/ewM8rgr_iss

"My job is to find and attract mastery-based agents to the office, protect the culture, and make sure everyone is happy! "







