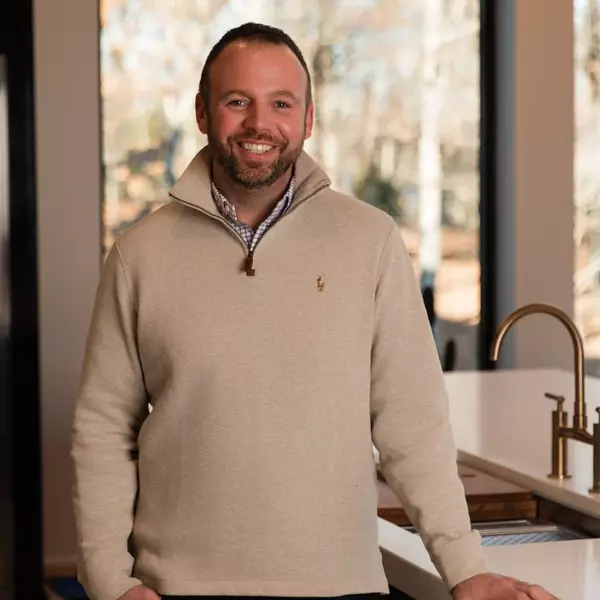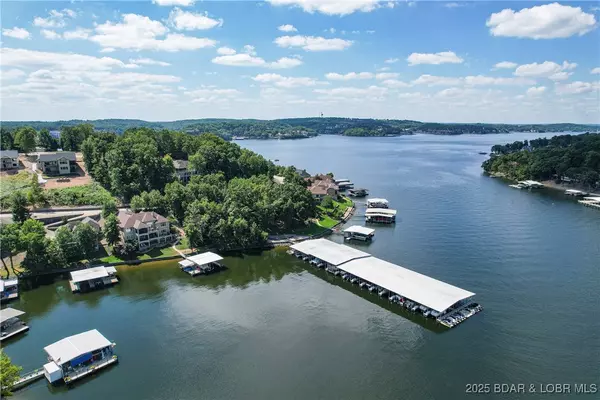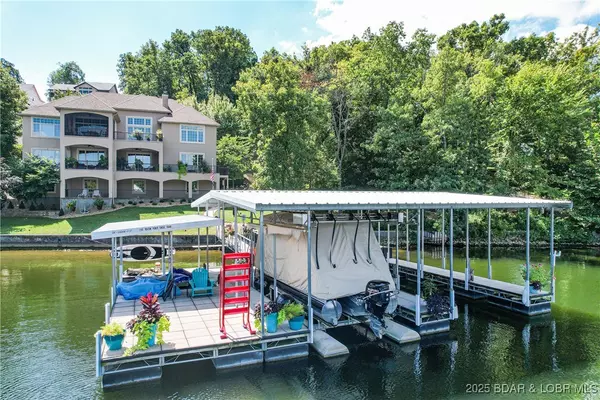6 Beds
4 Baths
5,042 SqFt
6 Beds
4 Baths
5,042 SqFt
Key Details
Property Type Single Family Home
Sub Type Detached
Listing Status Active
Purchase Type For Sale
Square Footage 5,042 sqft
Price per Sqft $530
Subdivision Beacon Pointe
MLS Listing ID 3577882
Style Ranch,One Story
Bedrooms 6
Full Baths 4
Construction Status Updated/Remodeled
HOA Fees $1,500/ann
HOA Y/N Yes
Total Fin. Sqft 5042
Rental Info None
Year Built 2006
Annual Tax Amount $9,400
Tax Year 2024
Property Sub-Type Detached
Property Description
Location
State MO
County Miller
Community Cable Tv, Internet Access, Playground, Pool, Clubhouse, Community Pool, Laundry Facilities
Area L
Rooms
Basement Partially Finished, Walk-Out Access, Full, Partial
Interior
Interior Features Wet Bar, Built-in Features, Tray Ceiling(s), Ceiling Fan(s), Custom Cabinets, Coffered Ceiling(s), Fireplace, Pantry, Cable TV, Walk-In Closet(s), Walk-In Shower, Wired for Sound, Window Treatments, Air Filtration
Heating Electric, Heat Pump, ENERGY STAR Qualified Equipment
Cooling Central Air
Flooring Tile
Fireplaces Number 2
Fireplaces Type Two
Inclusions All existing window treatments, lower level washer and dryer, boat dock, boat lift.
Equipment Air Purifier, Dehumidifier
Furnishings Furnished Or Unfurnished
Fireplace Yes
Window Features Window Treatments
Appliance Cooktop, Dryer, Dishwasher, Disposal, Humidifier, Microwave, Oven, Refrigerator, Water Softener Owned, Washer/Dryer, Washer
Laundry Washer Hookup, Dryer Hookup
Exterior
Exterior Feature Concrete Driveway, Covered Patio, Deck, Enclosed Porch, Sprinkler/Irrigation, Playground, Patio, Storage, Workshop
Parking Features Attached, Drain, Electricity, Garage, Garage Door Opener, Heated Garage, Insulated Garage, Parking Pad, Workshop in Garage, Water Available, Driveway
Garage Spaces 3.0
Pool Community
Community Features Cable TV, Internet Access, Playground, Pool, Clubhouse, Community Pool, Laundry Facilities
Utilities Available Cable Available, High Speed Internet Available
Waterfront Description Cove,Lake Front,Seawall
View Y/N Yes
Water Access Desc Public,Community/Coop
Roof Type Architectural,Shingle
Street Surface Asphalt,Paved
Accessibility Accessible Washer/Dryer, Accessible Full Bath, Accessible Bedroom, Adaptable Bathroom Walls, Accessible Common Area, Grip-Accessible Features, Accessible Kitchen, Accessible Central Living Area, Visitor Bathroom, Accessible Doors, Accessible Entrance, Accessible Hallway(s), Low Threshold Shower
Porch Covered, Deck, Open, Patio, Porch, Screened
Garage Yes
Building
Lot Description Gentle Sloping, Lake Front, Sloped, Views, Sprinklers Automatic
Entry Level One
Foundation Basement, Poured
Sewer Public Sewer
Water Public, Community/Coop
Architectural Style Ranch, One Story
Level or Stories One
Structure Type Rock,Stone,Synthetic Stucco
Construction Status Updated/Remodeled
Schools
School District School Of The Osage
Others
HOA Fee Include Other,Road Maintenance,Sewer,Trash
Tax ID 136013003007029000
Ownership Fee Simple,
Membership Fee Required 1500.0
Green/Energy Cert HVAC
Virtual Tour https://www.propertypanorama.com/instaview/loo/3577882

"My job is to find and attract mastery-based agents to the office, protect the culture, and make sure everyone is happy! "







