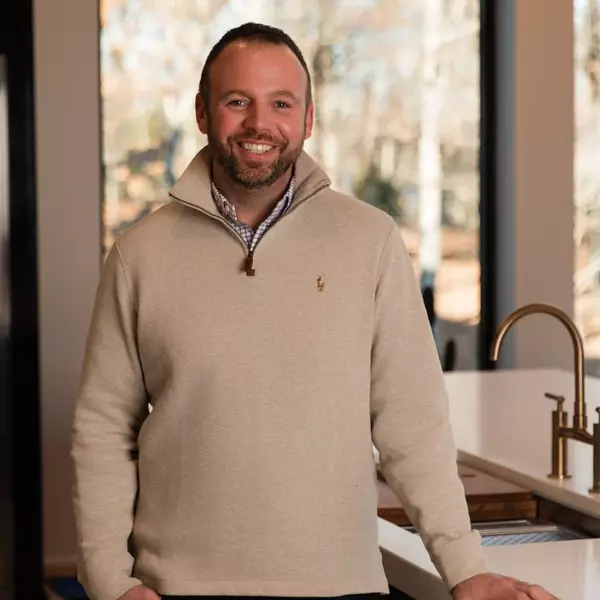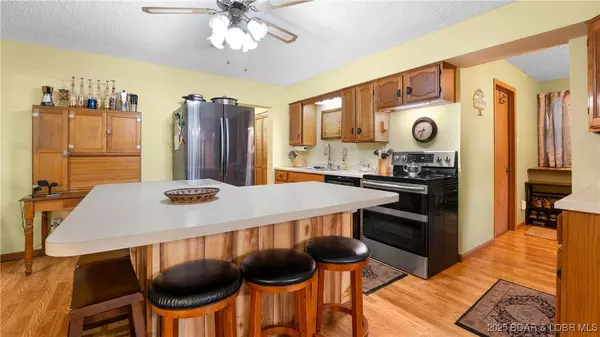4 Beds
2 Baths
2,404 SqFt
4 Beds
2 Baths
2,404 SqFt
Key Details
Property Type Single Family Home
Sub Type Detached
Listing Status Active
Purchase Type For Sale
Square Footage 2,404 sqft
Price per Sqft $135
MLS Listing ID 3578460
Style Two Story
Bedrooms 4
Full Baths 2
Construction Status Updated/Remodeled
HOA Y/N No
Total Fin. Sqft 2404
Rental Info Biweekly,Daily,Monthly
Annual Tax Amount $984
Tax Year 2024
Lot Size 1.600 Acres
Acres 1.6
Property Sub-Type Detached
Property Description
Location
State MO
County Camden
Area F
Rooms
Other Rooms Shed(s)
Basement Crawl Space
Interior
Interior Features Ceiling Fan(s), Fireplace
Cooling Central Air
Fireplaces Number 1
Fireplaces Type One
Inclusions Everything (moving out 6/15)
Fireplace Yes
Appliance Dryer, Dishwasher, Microwave, Range, Refrigerator, Stove, Washer
Exterior
Exterior Feature Concrete Driveway, Deck, Garden, Porch, Storage, Workshop
Parking Features Detached, Garage, Parking Pad, RV Access/Parking
Garage Spaces 2.0
Community Features None
Water Access Desc Shared Well
Roof Type Architectural,Shingle
Street Surface Concrete
Porch Covered, Deck, Porch
Garage Yes
Building
Lot Description Outside City Limits
Entry Level Two
Foundation Crawlspace
Sewer Septic Tank
Water Shared Well
Architectural Style Two Story
Level or Stories Two
Additional Building Shed(s)
Structure Type Brick,Wood Siding
Construction Status Updated/Remodeled
Schools
School District Camdenton
Others
HOA Fee Include None
Tax ID 00707703600000006016000
Ownership Fee Simple,
Virtual Tour https://drive.google.com/file/d/1Z8_p7CkzF05tZgIxUZGtZS0SZBVK1_Dw/view?usp=sharing

"My job is to find and attract mastery-based agents to the office, protect the culture, and make sure everyone is happy! "







