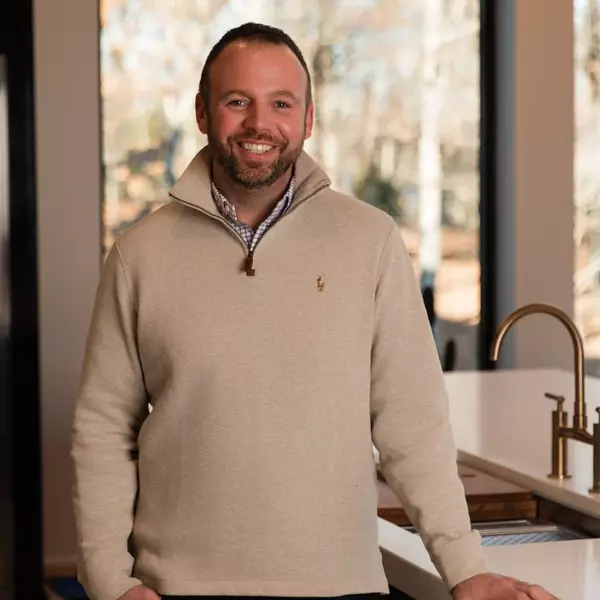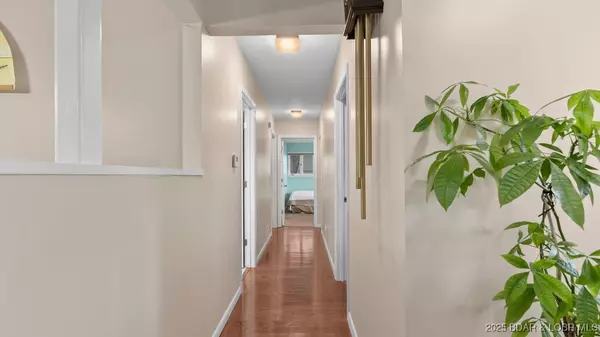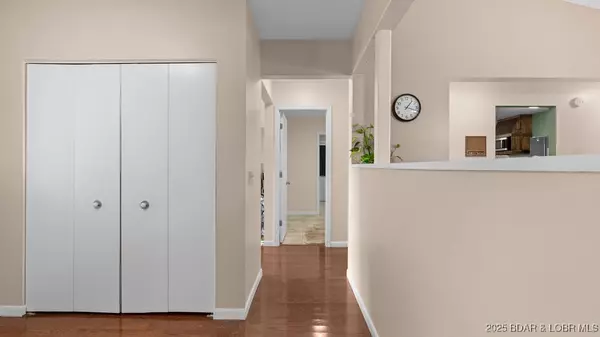4 Beds
4 Baths
2,812 SqFt
4 Beds
4 Baths
2,812 SqFt
Key Details
Property Type Single Family Home
Sub Type Detached
Listing Status Active
Purchase Type For Sale
Square Footage 2,812 sqft
Price per Sqft $138
Subdivision Meldon
MLS Listing ID 3580761
Style One Story
Bedrooms 4
Full Baths 3
Half Baths 1
HOA Y/N No
Total Fin. Sqft 2812
Rental Info Annual,Biweekly,Daily,Monthly,Weekly
Year Built 1978
Annual Tax Amount $1,260
Tax Year 2024
Lot Size 0.800 Acres
Acres 0.8
Property Sub-Type Detached
Property Description
Location
State MO
County Miller
Area C
Rooms
Other Rooms Shed(s)
Basement Full
Interior
Interior Features Ceiling Fan(s), Fireplace, Intercom, Pantry, Cable TV, Vaulted Ceiling(s), Walk-In Shower
Heating Electric, Forced Air, Fireplace(s), Heat Pump, Wood
Cooling Central Air
Flooring Hardwood
Fireplaces Number 1
Fireplaces Type One, Wood Burning
Equipment Intercom
Fireplace Yes
Appliance Dishwasher, Disposal, Microwave, Range, Refrigerator, Water Softener Owned, Stove
Exterior
Exterior Feature Concrete Driveway, Deck, Fence, Storage, Workshop
Parking Features Attached, Garage, Garage Door Opener
Garage Spaces 2.0
Community Features None
Water Access Desc Shared Well
Street Surface Asphalt,Paved
Accessibility Low Threshold Shower
Porch Deck, Open
Garage Yes
Building
Lot Description Level, Outside City Limits
Entry Level One
Foundation Basement
Sewer Septic Tank
Water Shared Well
Architectural Style One Story
Level or Stories One
Additional Building Shed(s)
Structure Type Vinyl Siding
Schools
School District School Of The Osage
Others
HOA Fee Include None
Tax ID 128027000000008000
Ownership Fee Simple,
Virtual Tour https://www.propertypanorama.com/instaview/loo/3580761

"My job is to find and attract mastery-based agents to the office, protect the culture, and make sure everyone is happy! "







