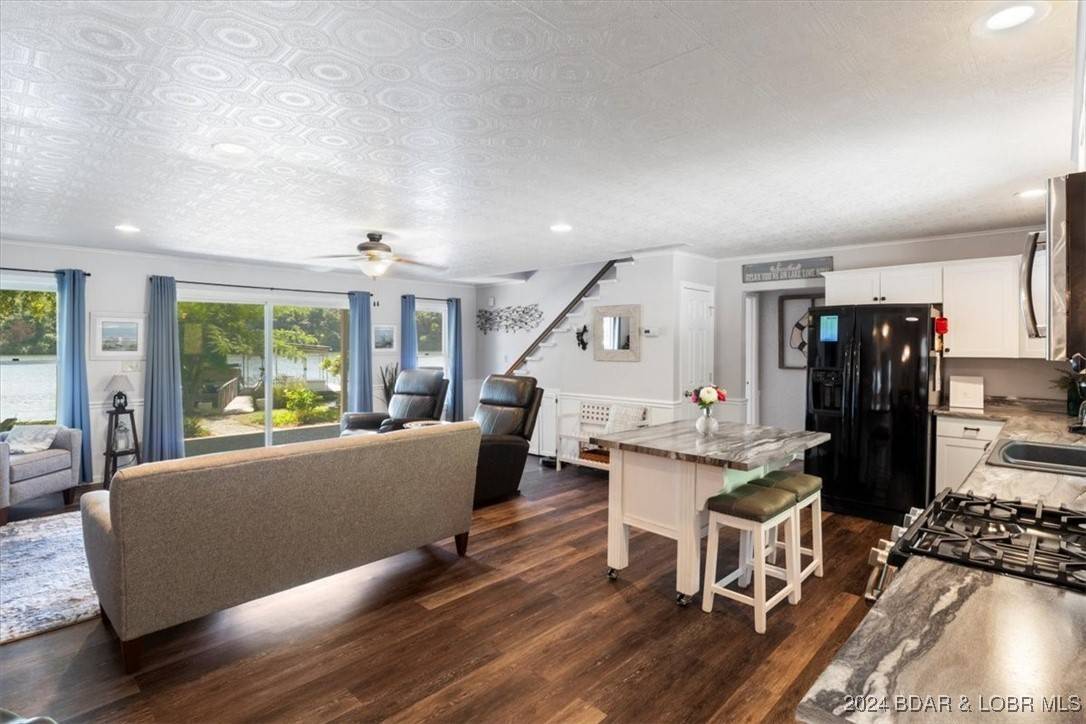Bought with AgentBD Out of Area BDAR Out of Area Office BD
$530,000
$530,000
For more information regarding the value of a property, please contact us for a free consultation.
3 Beds
3 Baths
1,680 SqFt
SOLD DATE : 09/06/2024
Key Details
Sold Price $530,000
Property Type Single Family Home
Sub Type Detached
Listing Status Sold
Purchase Type For Sale
Square Footage 1,680 sqft
Price per Sqft $315
MLS Listing ID 3567441
Sold Date 09/06/24
Style Two Story
Bedrooms 3
Full Baths 2
Half Baths 1
Construction Status Updated/Remodeled
HOA Y/N No
Total Fin. Sqft 1680
Year Built 1986
Annual Tax Amount $1,135
Tax Year 2023
Property Sub-Type Detached
Property Description
Wow! This Lake Package is available right now with this Well Maintained 3-bedroom 2.5 bath home located on the 6-Mile Marker of the Gravois Arm in Barnett, MO! This area is great for the avid fisherman…best fishing on the Lake!!! This Package includes Home w/1 car attached garage w/workshop & storage, has concrete pad & gravel for additional parking, Furniture, Furnishings, Fire Pit, Fire Table, 2 Well Dock, Boat Hoist, PWC Hoist and a 2014 Tritoon w/115HP Mercury, trolling motor, depth finder and rod rack! The home is located on a nice level flat lot with no steps to the main level of the home or the dock, offers main level living & open concept floor plan, low maintenance vinyl siding, metal roof, completely updated, gas stove, covered patio, landscaped and so much more! This is the perfect location to relax and enjoy privacy, calm surroundings, wildlife, and quiet cove view. Come See This One NOW as it Will Not Last Long!
Location
State MO
County Morgan
Area L
Rooms
Basement Crawl Space
Interior
Interior Features Ceiling Fan(s), Custom Cabinets, Furnished, Fireplace, Pantry, Cable TV, Walk-In Shower, Window Treatments, Storm Door(s)
Heating Electric, Forced Air, Heat Pump
Cooling Central Air, Attic Fan
Fireplaces Type None
Furnishings Furnished
Fireplace No
Window Features Window Treatments
Appliance Dryer, Dishwasher, Disposal, Humidifier, Range, Refrigerator, Water Softener Owned, Stove, Washer
Exterior
Exterior Feature Covered Patio, Gravel Driveway, Patio, Storage
Parking Features Attached, Garage
Garage Spaces 1.0
Community Features None
Waterfront Description Cove,Seawall,Lake Front
Water Access Desc Private,Well
Street Surface Gravel
Accessibility Low Threshold Shower
Porch Covered, Patio
Garage Yes
Building
Lot Description Lake Front
Entry Level Two
Foundation Crawlspace
Sewer Septic Tank
Water Private, Well
Architectural Style Two Story
Level or Stories Two
Structure Type Vinyl Siding
Construction Status Updated/Remodeled
Schools
School District Eldon
Others
HOA Fee Include None
Tax ID 144019200001014000
Ownership Fee Simple,
Financing Cash
Read Less Info
Want to know what your home might be worth? Contact us for a FREE valuation!
Our team is ready to help you sell your home for the highest possible price ASAP
"My job is to find and attract mastery-based agents to the office, protect the culture, and make sure everyone is happy! "







