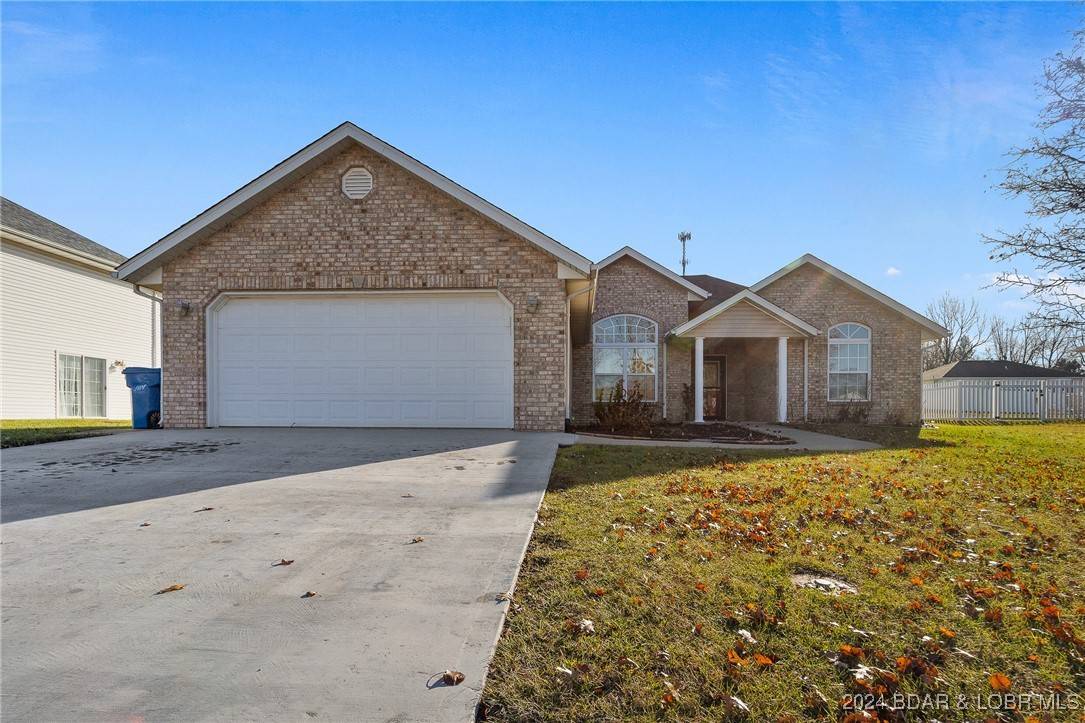Bought with TERI MACLAUGHLIN EXP Realty, LLC
$239,900
$239,900
For more information regarding the value of a property, please contact us for a free consultation.
3 Beds
2 Baths
1,509 SqFt
SOLD DATE : 01/17/2025
Key Details
Sold Price $239,900
Property Type Single Family Home
Sub Type Detached
Listing Status Sold
Purchase Type For Sale
Square Footage 1,509 sqft
Price per Sqft $158
Subdivision Out Of Area
MLS Listing ID 3572639
Sold Date 01/17/25
Style Ranch
Bedrooms 3
Full Baths 2
HOA Y/N No
Total Fin. Sqft 1509
Year Built 2002
Annual Tax Amount $1,815
Tax Year 2024
Property Sub-Type Detached
Property Description
One Level Adorable 3 bed / 2 bath Ranch style home available now in Holts Summit, MO! Desired Features: French Country Kitchen with Granite Countertops & Breakfast Nook; All Appliances stay including Washer & Dryer; One Level Living; Vaulted Ceilings; Gas Fireplace; 2-Car Attached Garage; Formal Dining Room; Covered Patio; Master suite enhanced with a Jacuzzi tub, separate shower, double vanities, and a walk-in closet; Attic Fan; Water Softener-Owned; Fenced Backyard; Raised Garden Beds and SO MUCH MORE! This Beautiful home is in a great well-established neighborhood and close to HWY 54 & 63! Come See It Today as this Beauty will not Last Long!
Location
State MO
County Other
Area O
Rooms
Other Rooms Shed(s)
Basement Sump Pump
Interior
Interior Features Ceiling Fan(s), Fireplace, Pantry, Walk-In Closet(s)
Heating Electric, Forced Air
Cooling Central Air
Fireplaces Number 1
Fireplaces Type One, Gas
Furnishings Unfurnished
Fireplace Yes
Appliance Dryer, Dishwasher, Microwave, Refrigerator, Washer
Exterior
Exterior Feature Concrete Driveway, Storage
Parking Features Attached, Garage
Garage Spaces 2.0
Community Features None
Water Access Desc Public
Street Surface Asphalt,Paved
Garage Yes
Building
Lot Description City Lot
Foundation Slab
Sewer Public Sewer
Water Public
Architectural Style Ranch
Additional Building Shed(s)
Structure Type Brick,Vinyl Siding
Schools
School District Out Of Area
Others
HOA Fee Include None
Tax ID 2507025040004001005
Ownership Fee Simple,
Financing Cash
Read Less Info
Want to know what your home might be worth? Contact us for a FREE valuation!
Our team is ready to help you sell your home for the highest possible price ASAP
"My job is to find and attract mastery-based agents to the office, protect the culture, and make sure everyone is happy! "







