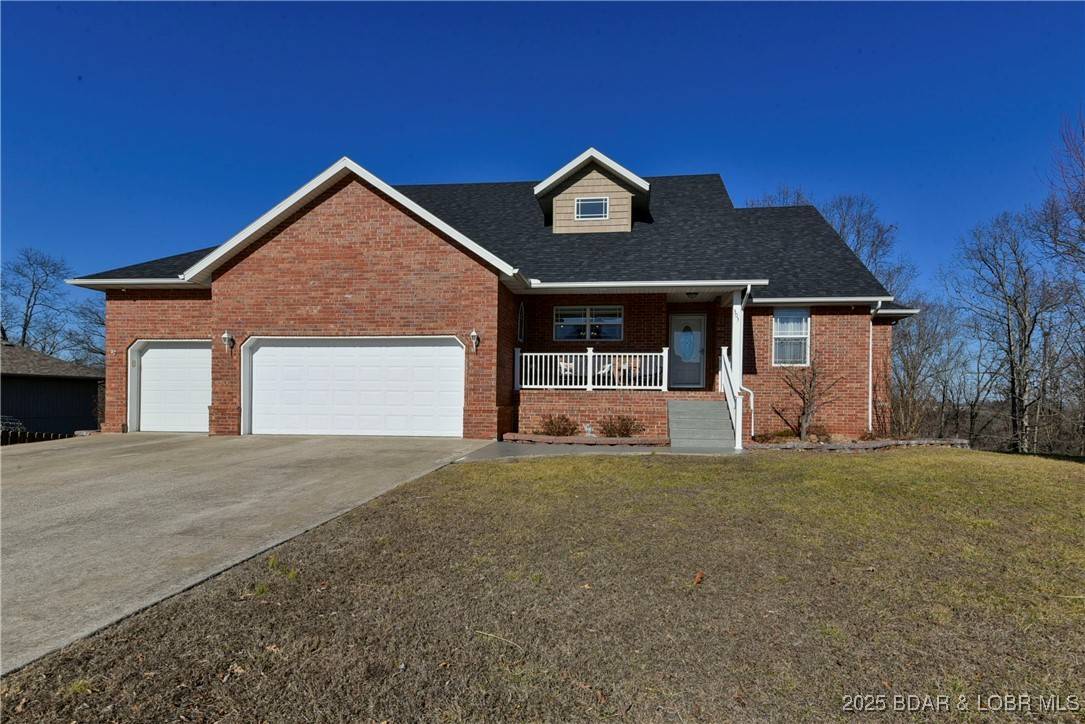Bought with Agent Out of Area LOBR Out of Area LOBR
$389,900
$389,900
For more information regarding the value of a property, please contact us for a free consultation.
4 Beds
3 Baths
1,906 SqFt
SOLD DATE : 04/03/2025
Key Details
Sold Price $389,900
Property Type Single Family Home
Sub Type Detached
Listing Status Sold
Purchase Type For Sale
Square Footage 1,906 sqft
Price per Sqft $204
Subdivision Out Of Area
MLS Listing ID 3574508
Sold Date 04/03/25
Style Ranch
Bedrooms 4
Full Baths 2
Half Baths 1
HOA Fees $17/ann
HOA Y/N Yes
Total Fin. Sqft 1906
Year Built 2007
Annual Tax Amount $2,524
Tax Year 2024
Lot Size 1.320 Acres
Acres 1.32
Property Sub-Type Detached
Property Description
Welcome to 303 Southview Drive, Branson; a beautifully crafted four-bedroom, 2+ bathroom home nestled in the peaceful neighborhood of Emory Creek. Situated on a generous 1.32 acre lot, this property offers bountiful space for storage and seamless indoor-outdoor living with upper and lower decks, ideal for entertaining or enjoying the Ozark wildlife. The inviting front porch, rare in the neighborhood, adds to the curb appeal, welcoming guests through the foyer into a spacious open floor plan. Complete with granite countertops, attractive cabinetry, and generous natural lighting, the kitchen is both pleasing and efficient. High ceilings enhance the home's airy and expansive feel complemented by hardwood floors and stone fireplace surround. Need room to grow? The unfinished lower level has boundless potential. This home is a perfect blend of comfort and convenience in a prime location, and ready to become your dream home today.
Location
State MO
County Other
Community Other
Area O-S
Rooms
Basement Full, Unfinished, Walk-Out Access, Sump Pump
Interior
Interior Features Ceiling Fan(s), Fireplace, Pantry, Cable TV, Vaulted Ceiling(s), Walk-In Closet(s), Walk-In Shower
Heating Electric, Heat Pump
Cooling Central Air
Flooring Hardwood, Tile
Fireplaces Number 1
Fireplaces Type One
Furnishings Unfurnished
Fireplace Yes
Appliance Dishwasher, Disposal, Microwave, Range, Water Softener Owned, Stove
Laundry Washer Hookup, Dryer Hookup
Exterior
Exterior Feature Concrete Driveway, Deck, Porch
Parking Features Attached, Garage, Garage Door Opener
Garage Spaces 3.0
Community Features Other
Water Access Desc Public
Street Surface Asphalt,Paved
Accessibility Low Threshold Shower
Porch Covered, Deck, Open, Porch
Garage Yes
Building
Lot Description Outside City Limits
Foundation Poured, Basement
Sewer Public Sewer
Water Public
Architectural Style Ranch
Structure Type Vinyl Siding
Schools
School District Out Of Area
Others
HOA Fee Include Other
Tax ID 067036000000001010
Ownership Fee Simple,
Membership Fee Required 210.0
Financing Cash
Read Less Info
Want to know what your home might be worth? Contact us for a FREE valuation!
Our team is ready to help you sell your home for the highest possible price ASAP
"My job is to find and attract mastery-based agents to the office, protect the culture, and make sure everyone is happy! "






