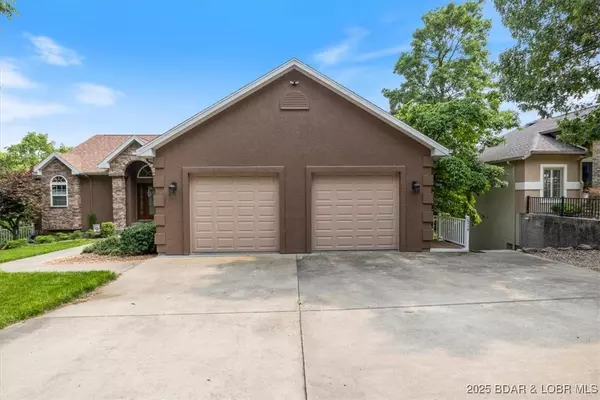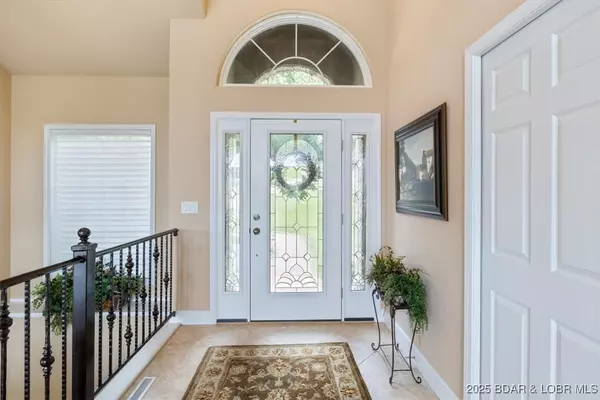Bought with C. Scott Rutter House of Brokers
$1,350,000
$1,350,000
For more information regarding the value of a property, please contact us for a free consultation.
4 Beds
4 Baths
4,795 SqFt
SOLD DATE : 06/27/2025
Key Details
Sold Price $1,350,000
Property Type Single Family Home
Sub Type Detached
Listing Status Sold
Purchase Type For Sale
Square Footage 4,795 sqft
Price per Sqft $281
Subdivision Storm Cove
MLS Listing ID 3578204
Sold Date 06/27/25
Style Multi-Level,Three Story
Bedrooms 4
Full Baths 3
Half Baths 1
HOA Y/N No
Total Fin. Sqft 4795
Rental Info Annual,Biweekly,Daily,Monthly
Year Built 2007
Annual Tax Amount $2,786
Tax Year 2024
Property Sub-Type Detached
Property Description
This beautifully decorated 4-bedroom, 3.5-bath home on the 31-mile marker offers spacious lake living with two full living areas and two kitchens—perfect for entertaining or hosting guests. Nestled in a quiet cove with scenic views, the home features granite kitchen countertops, custom cabinets, spacious living areas with plenty of natural light, and a newer roof just two years old. Enjoy lake days with the convenience of two boat slips and a PWC slip in a covered dock with relaxing area and swim platform. Four sunshades around dock are included. Two wave runners and boat hoists available for additional dollars. This house is a beautiful retreat for waterfront living! Located on the 31 mile marker in Linn Creek Cove. Home has an electric pet fence. Upper deck is both open and covered with screen enclosure. A must see!! OH! Also has a fire pit on lake front for relaxing evenings when there is a little chill in the air.
Location
State MO
County Camden
Community Cable Tv
Area F
Rooms
Basement Finished, Walk-Out Access
Interior
Interior Features Wet Bar, Built-in Features, Tray Ceiling(s), Ceiling Fan(s), Custom Cabinets, Coffered Ceiling(s), Fireplace, Pantry, Partially Furnished, Cable TV, Vaulted Ceiling(s), Walk-In Closet(s), Walk-In Shower, Window Treatments
Heating Electric, Forced Air
Cooling Central Air
Flooring Tile
Fireplaces Number 1
Fireplaces Type One, Gas
Furnishings Furnished
Fireplace Yes
Window Features Window Treatments
Appliance Dryer, Dishwasher, Disposal, Microwave, Range, Refrigerator, Water Softener Owned, Stove, Washer
Exterior
Exterior Feature Concrete Driveway, Covered Patio, Deck
Parking Features Attached, Garage, Garage Door Opener
Garage Spaces 2.0
Community Features Cable TV
Utilities Available Cable Available, High Speed Internet Available
Waterfront Description Cove,Lake Front,Seawall
Water Access Desc Private,Well
Roof Type Architectural,Shingle
Street Surface Asphalt,Paved
Accessibility Low Threshold Shower
Porch Covered, Deck, Patio, Screened
Garage Yes
Building
Lot Description Lake Front
Entry Level Three Or More,Multi/Split
Foundation Poured
Sewer Shared Septic
Water Private, Well
Architectural Style Multi-Level, Three Story
Level or Stories Three Or More, Multi/Split
Structure Type Stone,Stucco
Schools
School District Camdenton
Others
HOA Fee Include None
Tax ID 07703600000002058000
Ownership Fee Simple,
Financing Cash
Read Less Info
Want to know what your home might be worth? Contact us for a FREE valuation!
Our team is ready to help you sell your home for the highest possible price ASAP
"My job is to find and attract mastery-based agents to the office, protect the culture, and make sure everyone is happy! "







